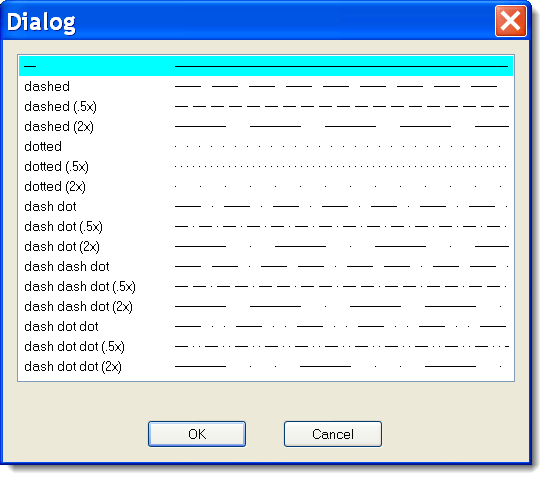Line styles in CAD drawings
The program supports the following line types:
- solid
- dashed
- dotted
- dash-dot
- dash-dot-dot
- dash-two dots
How to change the line type
- Select a line or connection.
- In the Properties panel, select "Line type".
- Click the button with 3 dots.
- A dialog will appear where you can select the line type.

Line scale
The size of individual line segments and the distance between them can be changed using the line scale property, which is set in the Properties panel.
Custom line types
Program ProfiCAD uses predefined line styles in the LIN format which is also used in some CAD systems. Line style definitions are stored in files with "lin" extension which are located in the _LIN folder in the library. There can be multiple lin files there - in such case the line definitions are merged (i.e. styles from all files are then available).
LIN Format:
It is a text file. Each line style definition has two lines. The first line starts with character * followed by the name of the style, then a description separated by ",".
The second line starts with A followed by a row of comma separated numbers.
The first number means the length of a line segment. The following number is a length of a space. The following number is length of a line segment and so on. The unit is centimeter. Number 0 denotes a dot.
Example:
*dash dot dot (2x), ____ . ____ . ____ . ___
A,1.0,-.5,0,-.5
First line denotes the name of the style
1.0 segment of length 1 cm
.5 space 0.5 cm
0 means dot
.5 space 0.5 cm
then it all goes on.
For better understanding it is recommended to study file lines.lin in the _LIN folder.